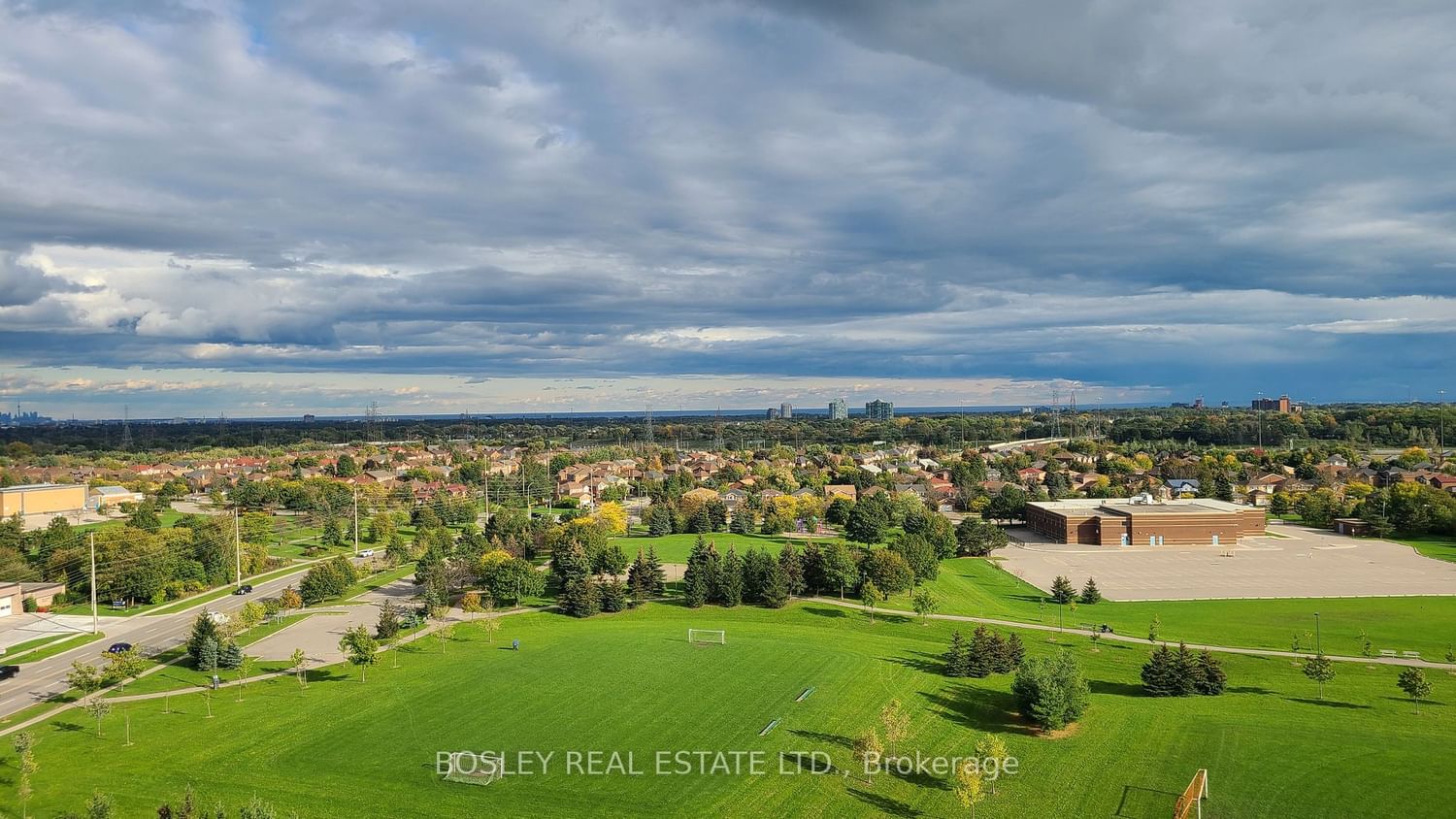$2,950 / Month
$*,*** / Month
2-Bed
1-Bath
700-799 Sq. ft
Listed on 9/20/23
Listed by BOSLEY REAL ESTATE LTD.
Look no Further! Rarely Available Gorgeous, Bright & Spacious 2 Bed Condo w/South Exposure and Open Balcony Overlooking the Tree Lined Park w/Views of Both the Mississauga & Toronto Skyline. Upgraded Modern Kitchen w/Breakfast Bar. Laminate Throughout. Main Bedroom w/Walk-in Closet. Premium Location in The Desirable Community of Erin Mills. Walking Distance to Erin Mills Town Centre. Top School Zone Including St. Rose of Lima Elementary & John Fraser Secondary. 2 Parking Spots Included!
W7018232
Condo Apt, Apartment
700-799
5
2
1
2
Underground
2
Owned
Central Air
N
Concrete
N
Forced Air
N
Open
Y
PSCC
862
S
Owned
197
Restrict
Meritus Group Management: 905-275-9575
13
Y
Y
Concierge, Gym, Indoor Pool, Rooftop Deck/Garden, Sauna, Visitor Parking
